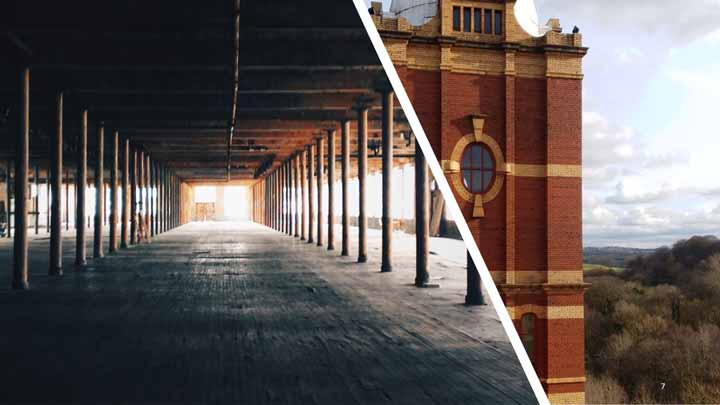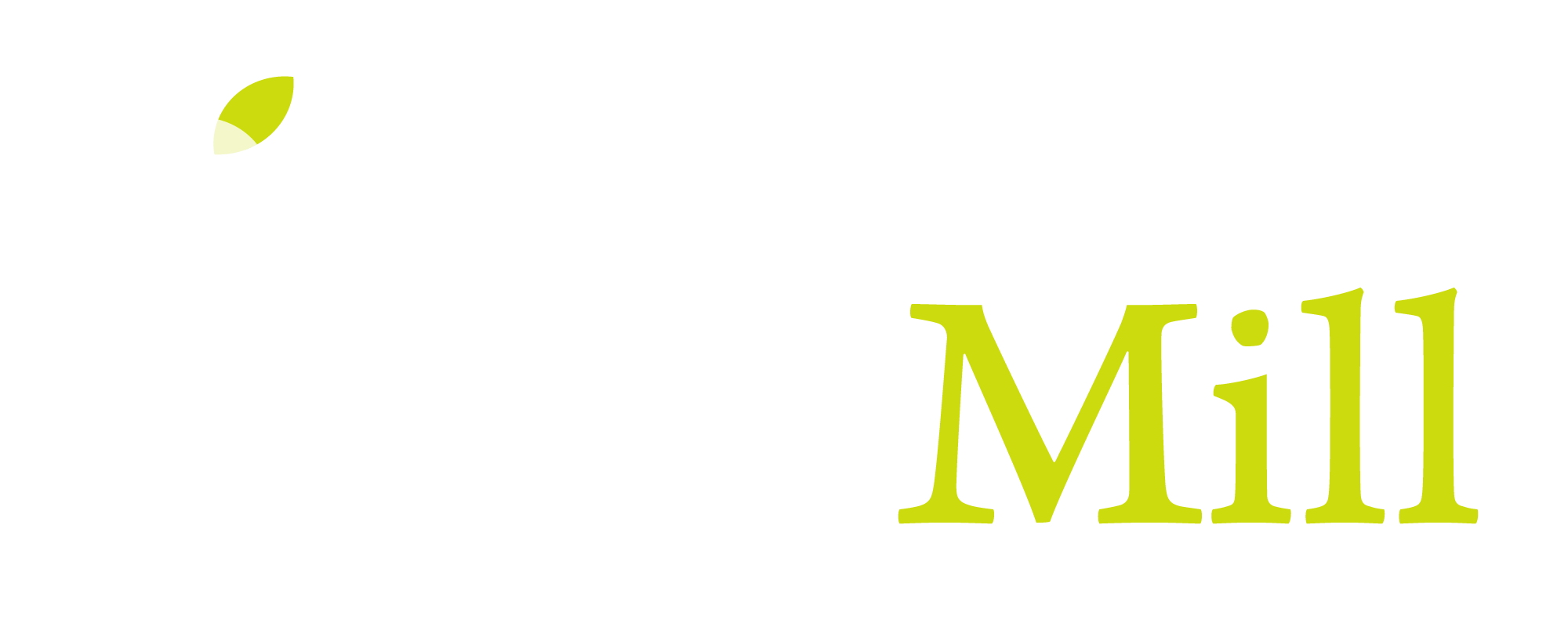This Edwardian building has changed from a thriving cotton mill, to Stockport’s most desirable, diverse business location.
The History of Pear Mill
On the Bank of the River Goyt
Located on the northern bank of the River Goyt in Lower Bredbury, Stockport, Greater Manchester. This Grade ll* listed building was originally going to be a double cotton spinning mill, though the second mill was never built. An Edwardian mill, one of the last cotton spinning mills to be built and commenced production in July 1913. The building was typical of the architects A.H. Stott & Sons, but due to financial difficulties, it was finally completed by P.S. Stott.
At its peak, the mill employed approximately 300 people to run 52 pairs of spinning mules with a total of 137,312 spindles. This remained until the 1950s when the mill was electrified and replaced by 33,636 ring spindles. It ceased operation as a textile mill in March 1978.

The Architect
The mill was designed by Abraham Stott junior. His father founded the firm in 1847 and retired in 1884. Jesse and Abraham junior continued the business, while their brother, Philip Sidney, set up a separate practise. As with other architects, the firm was actively involved in the promotion of new mill building companies at this time. In 1907 Abraham promoted the company, making contact with men involved in the cotton trade who were willing to finance and direct the new company. The six directors, including A.H Stott himself by 1909, were all local men and involved in other mill developments. It proved difficult to raise sufficient capital at the end of the Edwardian cotton boom and by 1912 a new board of directors bought the unfinished mill from the liquidators. A.H Stott was dismissed with accusations of extravagance, and his brother, Philip Sidney (one of the most prolific mill architects) was responsible for the finishing stages including the office building.

The Structure
The mill site comprises a single storey office building at the site entrance and separate mill with attached engine house and chimney. The exterior of the main mill is constructed with steel girders for the frame, cast-iron columns, concrete floors, clad in red Accrington brick. An imposing building of rectangular plan with 6 storeys. The ‘‘signature architecture’’ theme is carried through to highly decorated door lintels in moulded terracotta, especially to the engine house.
Tall 9-pane segmental arched windows, round arches to top storey, with characteristic terracotta details including decorative bands, lintels, eaves cornices. Flat roof with corner towers on which are mounted concrete pear-shaped finials. The SE corner water and stair tower has oval top storey windows, brick pilasters and bands, elaborate parapet and a pear-shaped roof. Tall brick stack with pilasters and moulded crown, stone detailing.
The mill was constructed with concrete floors, and meticulous detailing. The power was provided by a twin Manhattan type steam engine by George Saxon & Co. Transmission was by a rope drive.

Current Owners
Lee Mar Estates have owned Pear Mill since 1978, and although the impressive structure remains, the use has changed over time. It still has tenants that retain links to the textile industry but the open plan space appeals to various businesses and leisure activities.
Many tenants have been located at the mill for over ten years who Lee Mar Estates work with to maintain the buildings high standard and offer services such as full-fibre broadband to bring mill into the modern era.
Pear Mill is an impressive building, situated in an excellent business location near the M60 and Manchester Airport, with proximity to local rail networks.

